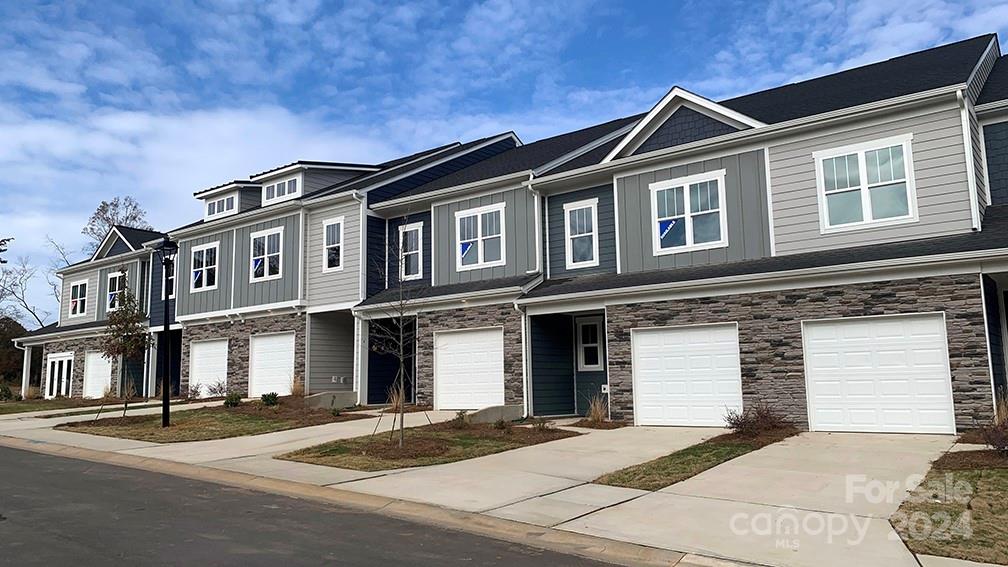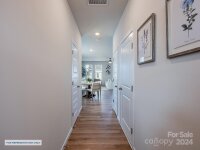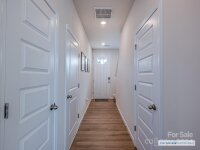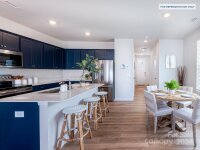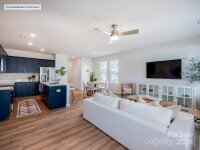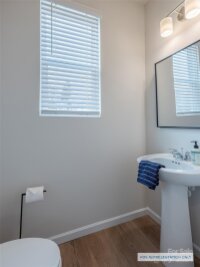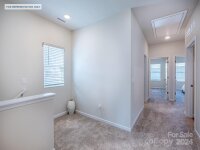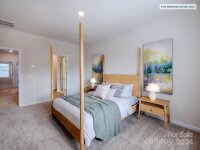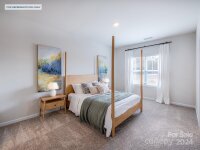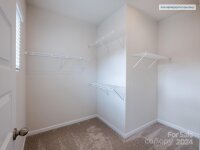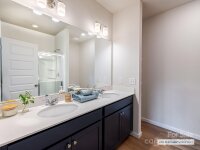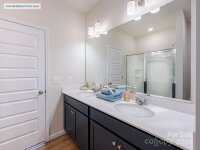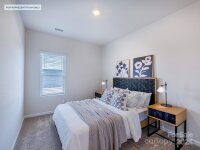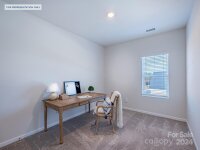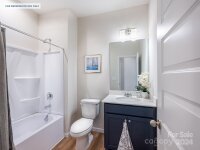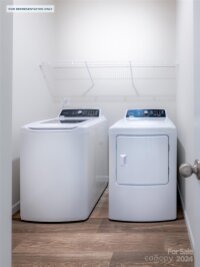 Under Contract - Show
Under Contract - Show
Just Listed!!This plan is a MUST SEE! With 3 beds, 2 ½ baths and over 1,500 square feet, you have the perfect amount of space. The dining room opens up from the foyer with a powder bath and a coat closet nearby. The dining room opens up to the Great Room and Kitchen, which features an Island and pantry. With Quartz Countertops, 42†Cabinets, Stainless Steel appliances, this Kitchen offers everything you need! Boasting an open floorplan, there is easy access to the outdoor patio space. Upstairs, you will find the Primary Suite, which includes an attached Bath with Quartz Countertops, a Walk-in Shower, and a spacious Walk-In closet. There are two secondary bedrooms with ample closet spaces along with a full Hall Bath. The laundry area is on the second floor, making it conveniently close to all bedrooms!
Request More Info:
| MLS#: | 4183905 |
| Price: | $304,830 |
| Square Footage: | 1,569 |
| Bedrooms: | 3 |
| Bathrooms: | 2 Full, 1 Half |
| Year Built: | 2023 |
| Elementary School: | Sherwood |
| Middle School: | Grier |
| High School: | Ashbrook |
| Waterfront/water view: | No |
| Parking: | Driveway |
| HVAC: | Central |
| HOA: | $100 / Monthly |
| Main level: | Great Room |
| Upper level: | Bathroom-Full |
| Listing Courtesy Of: | Brookline Homes LLC - m.esola@mybrooklinehome.com |

