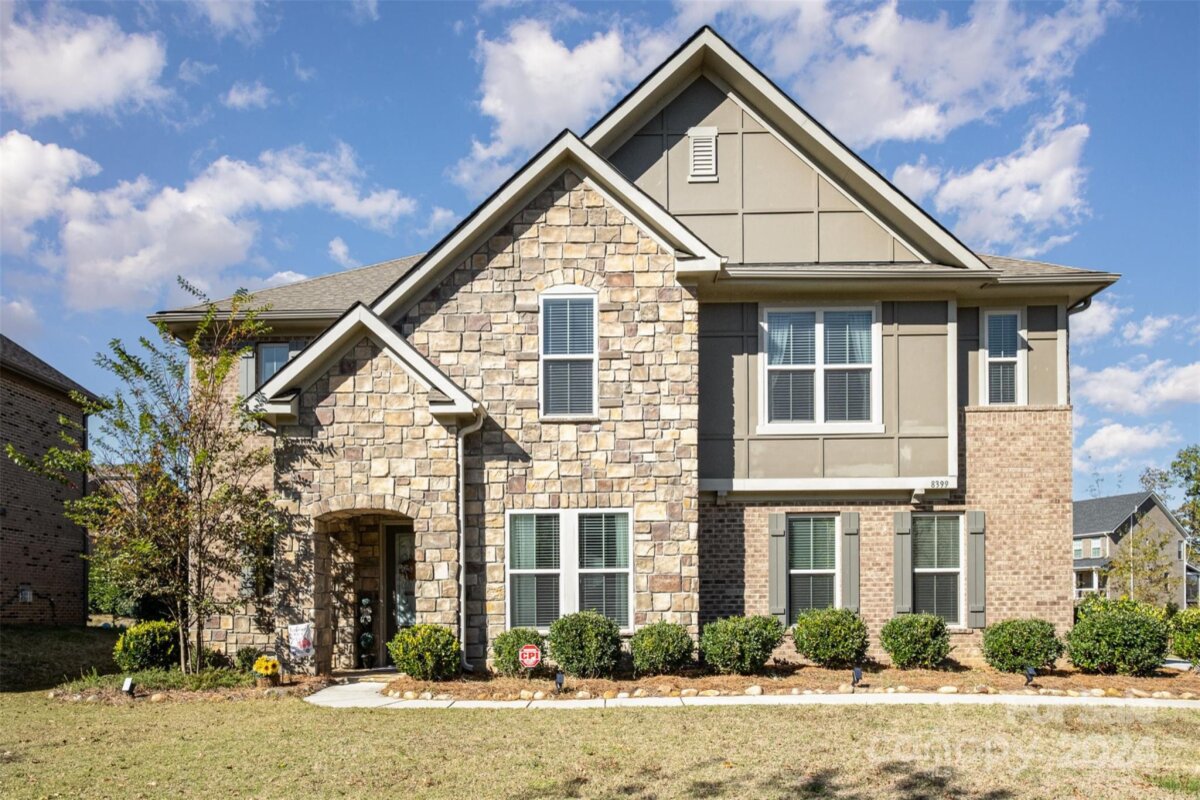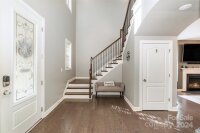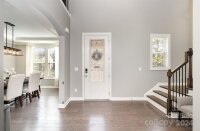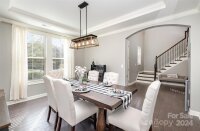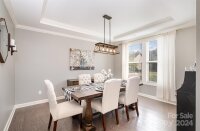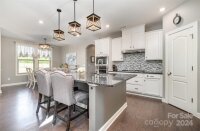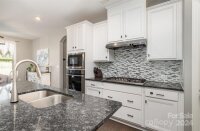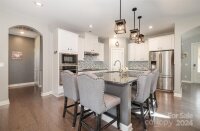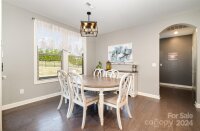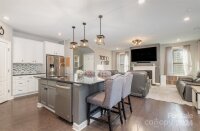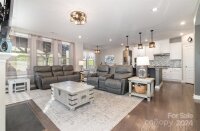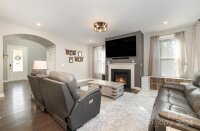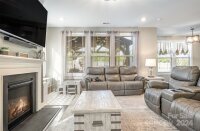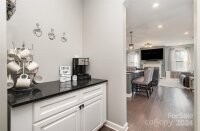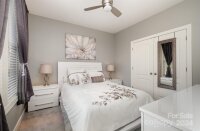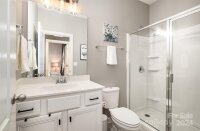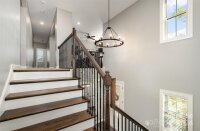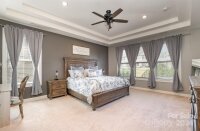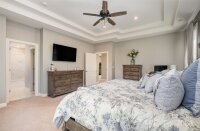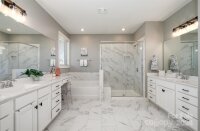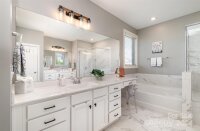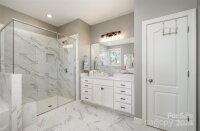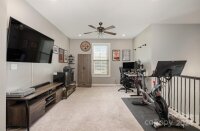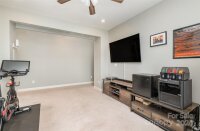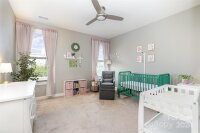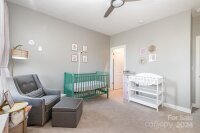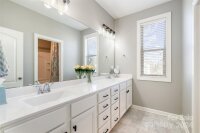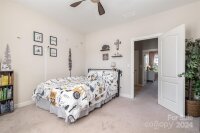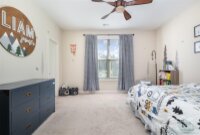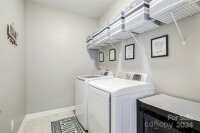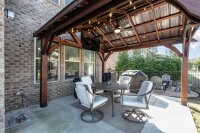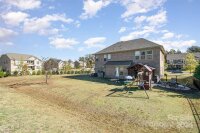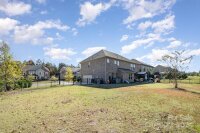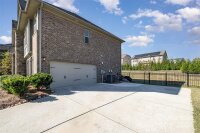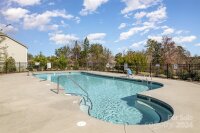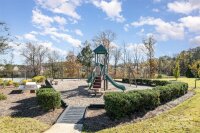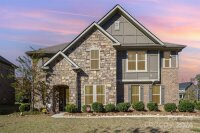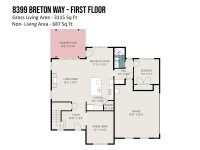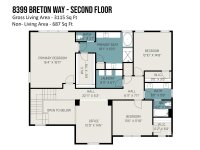Harrisburg, NC 28075
 Active
Active
Nestled in the desirable Harrisburg neighborhood of Churchill Farms, this home offers quick access to I-485, shopping, and dining. Situated on a spacious corner lot, the property features an open floor plan and abundant natural light throughout. Main level showcases engineered hardwood plank flooring leading to a formal dining room with tray ceilings. The kitchen is a chef's delight, boasting a large granite island, stainless steel appliances, walk-in pantry, & cozy breakfast nook overlooking the family room. The family room is highlighted by a wall of windows & a gas fireplace. A full ensuite bedroom on the main floor provides added convenience and flexibility. Upstairs, the owner's retreat offers a walk-in closet, dual vanities, and a soaking tub. 2 additional sizable bedrooms, a full bath, a large office, and a versatile loft space complete the upper level. Step outside to the fully fenced backyard, where you'll find a gazebo & firepit area, perfect for entertaining!
Request More Info:
| MLS#: | 4200646 |
| Price: | $650,000 |
| Square Footage: | 3,115 |
| Bedrooms: | 4 |
| Bathrooms: | 3 Full |
| Acreage: | 0.36 |
| Year Built: | 2017 |
| Elementary School: | Harrisburg |
| Middle School: | Hickory Ridge |
| High School: | Hickory Ridge |
| Waterfront/water view: | No |
| Parking: | Driveway,Attached Garage |
| HVAC: | Forced Air,Natural Gas |
| HOA: | $296 / Quarterly |
| Main level: | Living Room |
| Upper level: | Loft |
| Virtual Tour: | Click here |
| Listing Courtesy Of: | Keller Williams South Park - jamiemilam@kw.com |

